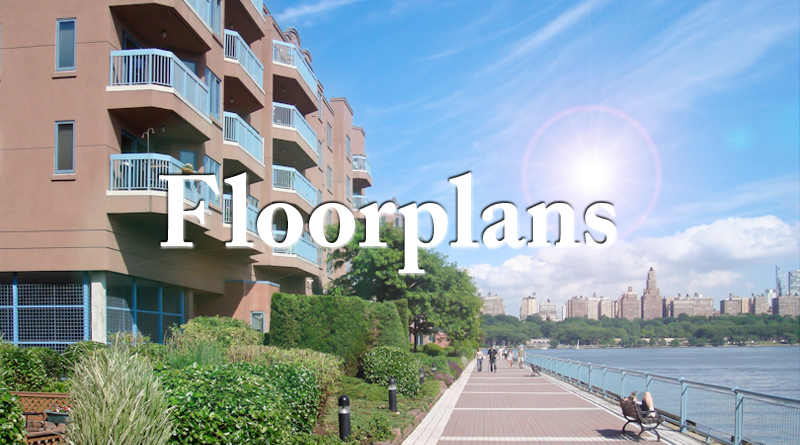Floor Plans
The Independence Harbor condominium complex holds 525 units, with 28 of those being townhouses. Other units are 1, 2, and 3 bedroom apartments, as well as a number of studios. Units feature have patios and private terraces, a washer/dryer, and large closets. Some units overlook the Hudson and even have a fireplace.
Independence Harbor Floor Plans

Plan A
One Bedroom, One Bathroom
742 square feet plus Terrace

Plan A Alternate
Promenade Home – Third Level One Bedroom, One Bath residence
726 square feet plus Patio

Plan A5
One Bedroom, One Bath residence
926 square feet plus Terrace

Plan A6
One Bedroom, One Bath residence
992 square feet plus Terrace

Plan AA
One Bedroom, Two Bath residence and Den
1222 square feet plus Terrace

Plan B
Two Bedroom, Two Bath corner residence
1293 square feet plus 2 Terraces

Plan C
Two Bedroom, 2 1/2 Bath corner residence + Fireplace
1406 square feet plus 2 Terraces

Plan C1
Two Bedroom, 2 Bath residence
1455 square feet plus Terrace

Plan D4 Alt 1
Two Bedroom, 2 Bath residence
1439 square feet plus Terrace

Plan D6
Two Bedroom, Two Bath residence plus Terrace
1455 square feet plus Terrace

Plan E
Two Bedroom, Two Bath residence
1076 square feet plus front + rear Patio

Plan E End
Two Bedroom, Two Bath residence
1122 square feet plus Patio

Plan F
Two Bedroom, 2 1/2 Bath duplex townhome residence
1769 square feet plus Terrace + Patio

Plan F End
Two Bedroom, 2 1/2 Bath duplex townhome residence
1794 square feet plus Terrace + Patio

Plan J
Two Bedroom, Two Bath residence
1453 square feet plus Deck

Plan K
Two Bedroom, Two Bath residence
1452 square feet plus Deck + Patio

Plan Q
Two Bedroom, Two Bath residence
1474 square feet plus Terrace

Plan Q-2
Two Bedroom, Two Bath residence
1480 square feet plus Terrace

Plan T
Three Bedroom, 2 1/2 Bath residence 1974 square feet plus Terrace
